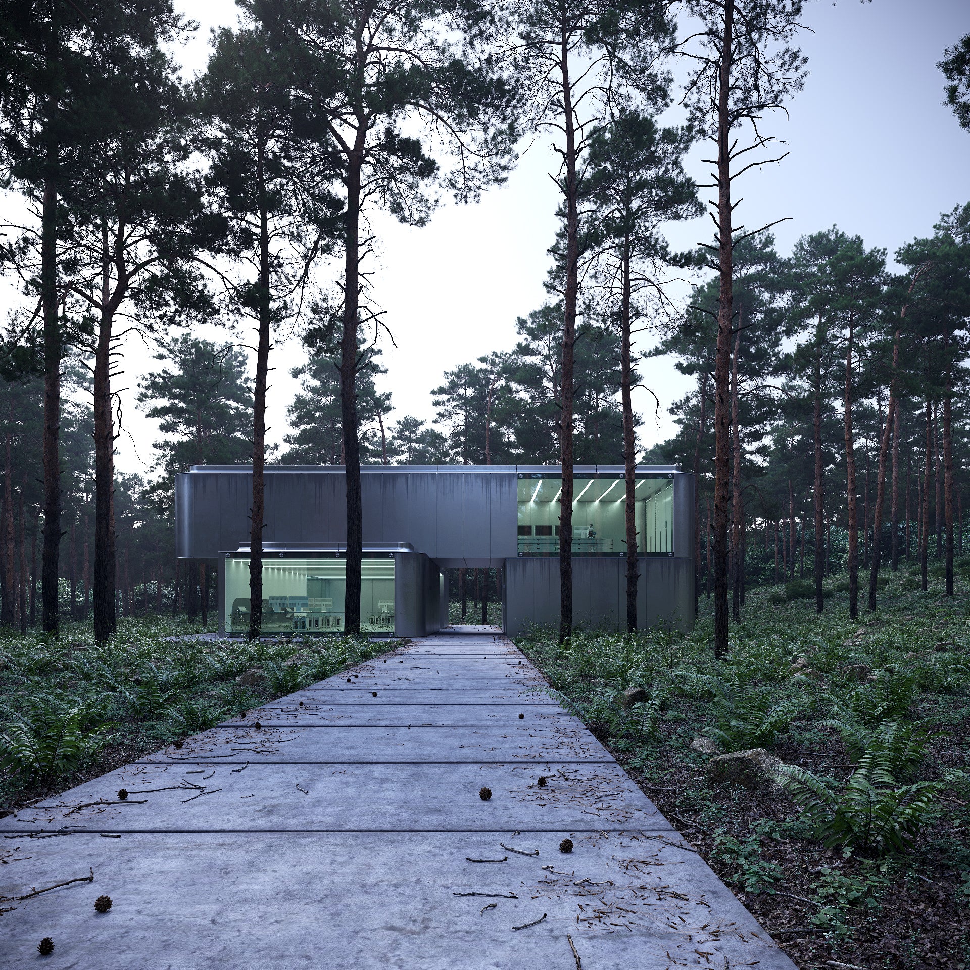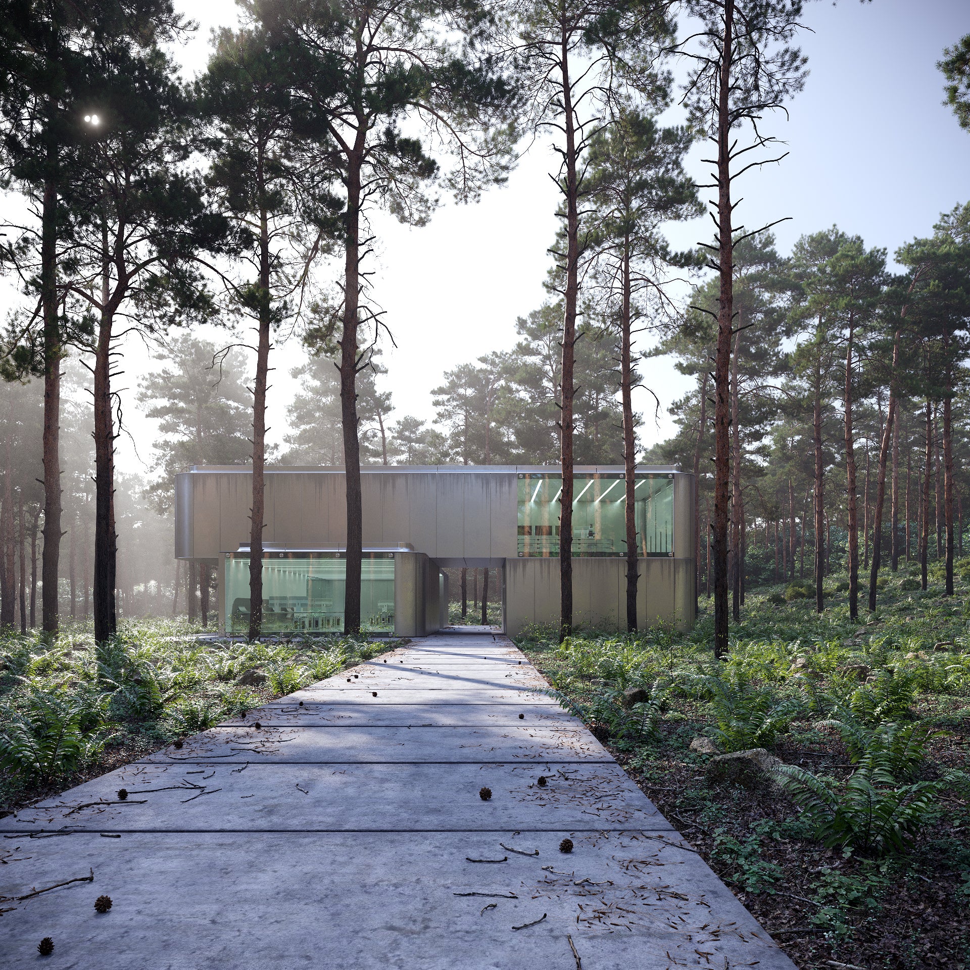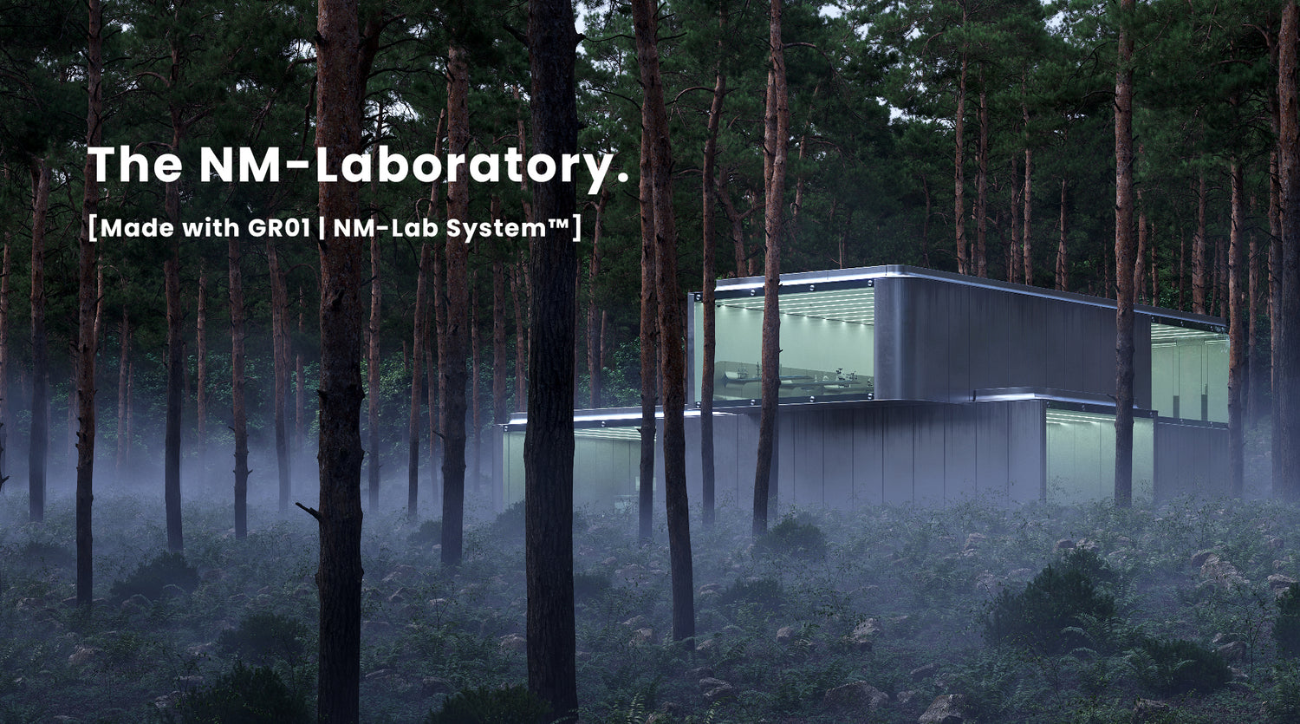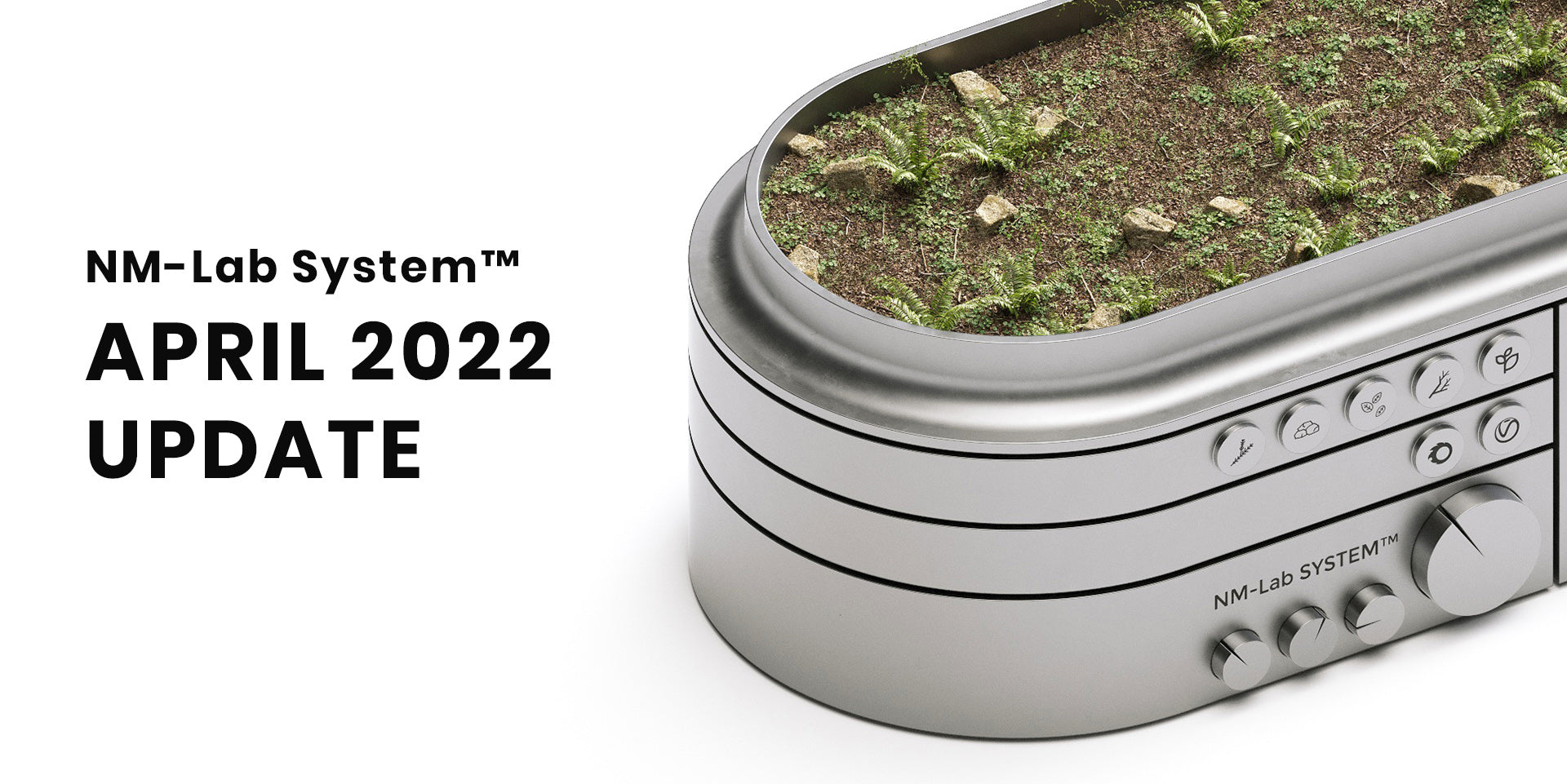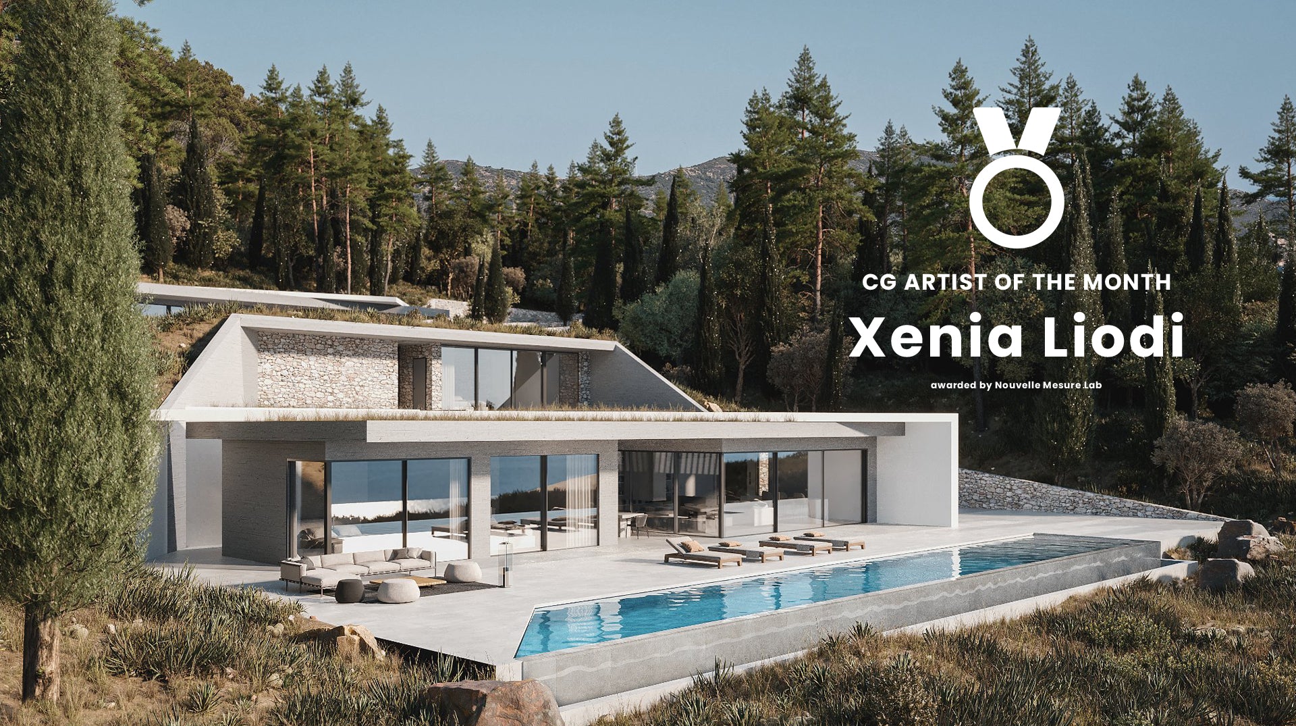The NM-Laboratory.
Architect: Nasr TajerrashtiThis project embodies the Nouvelle Mesure headquarters.
A laboratory composed of two long overlapping volumes. The lower part corresponds to the Nouvelle Mesure department, while the upper part constitutes the Nouvelle Mesure Lab division.
More renders on behance here.
How 3D forest ground is created?
GR01 | NM-Lab System™ was applied in a few seconds for the ground.
